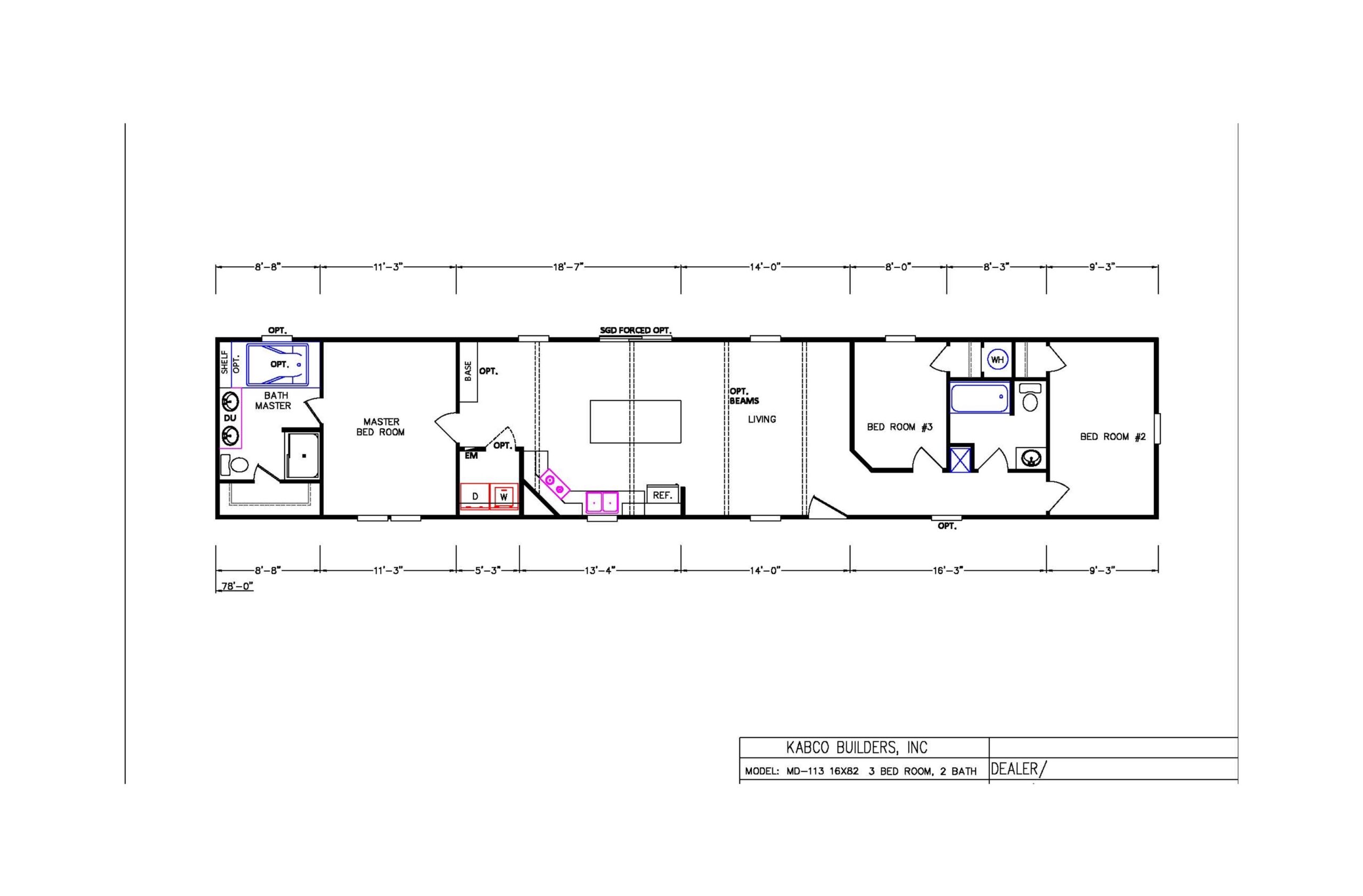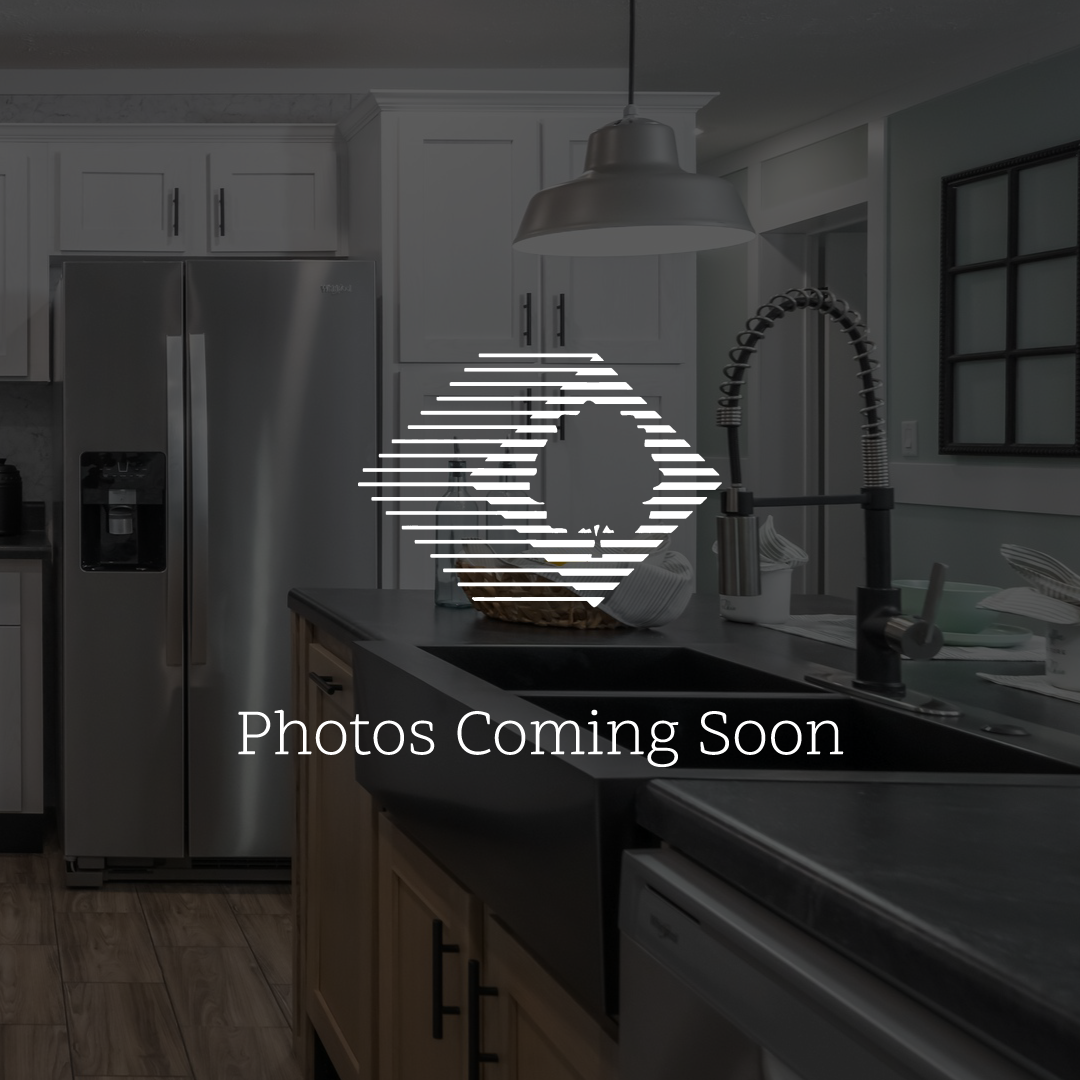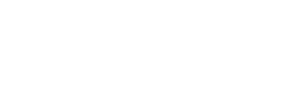Introducing the MD-113 Single Section Manufactured Home—a stylish and affordable 3-bedroom, 2-bathroom dwelling spanning 1,170 square feet. This open floor plan design seamlessly connects the living, dining, and kitchen areas, creating an inviting and functional living space. With a focus on quality construction, customization options, and energy efficiency, KABCO Builders ensures this MD-113 home suits your unique lifestyle. Welcome home!
3
Bed(s)
2
Bath(s)
16x82
Dimensions
1170
Square Feet
MD-Single
Series
MD-113
ID
Property Type
Features
KABCO Builders, Inc. reserves the right to change or alter prices, materials, construction application, floor plans, and specifications without notice or obligation.





