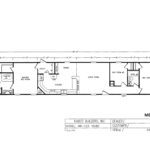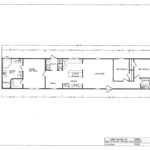MD-21
Contact Your Local Dealer
Contact Your Local Dealer
1140 sq ft
3 Bedrooms
2 Bathrooms
KABCO Builders, Inc. reserves the right to change or alter prices, materials, construction application, floor plans, and specifications without notice or obligation.
Explore the MD-09, a member of Kabco Builders’ MD Series.…
Contact Your Local Dealer

 MD-105
MD-105
Owning a home is a keystone of wealth… both financial affluence and emotional security.
Suze Orman